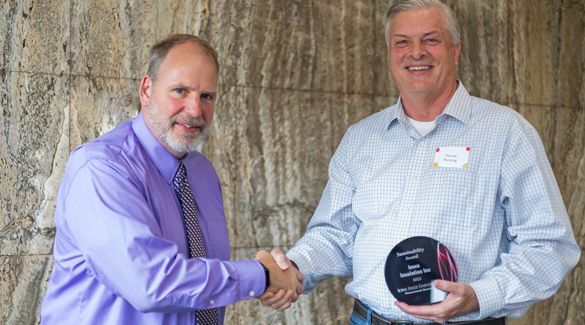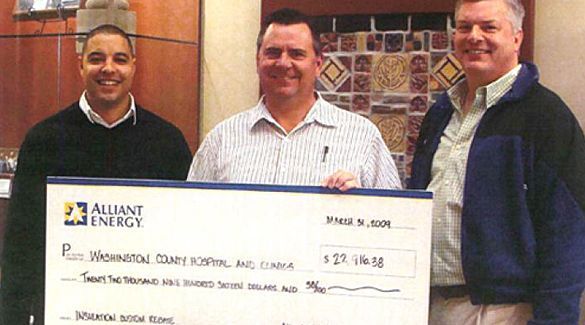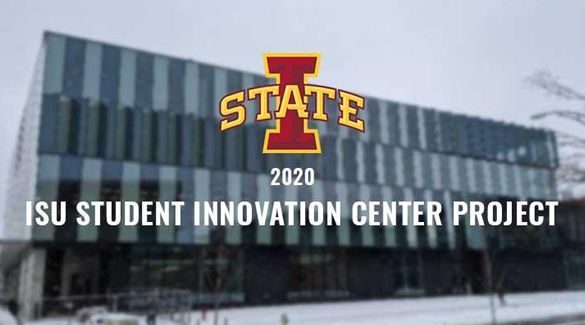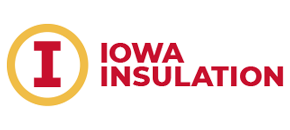It is a great honor for Iowa Insulation Inc to be a part of the ISU Student Innovation Center Project. Manning Seivert was the mechanical contractor, and they put together the team of Manning Seivert on mechanical, Dahl Air Conditioning on sheet metal, and Iowa Insulation Inc for the mechanical insulation. This ABC contractor group represented team spirit and enthusiasm for craftsmanship and safety.
The project showcased spectacular glass panels throughout the exterior of the building that equaled 140 thousand square feet of space. Iowa State University designed the project to be LEED Gold. There are five categories for this LEED evaluation: sustainable sites, water efficiency, energy and atmosphere, materials and resources, and indoor environmental quality.
According to ISU LEED AP Kerry Anne Dixon, “Iowa Insulation contributed in the energy and atmosphere, materials and resources, and indoor environmental quality.”
The student innovation center is an $84 million project, designed to serve the entire university for flexible, multi-functional space. Several large donations made the project possible, including Boing ($6 million), HNI of Muscatine, Iowa ($1 million), Land O Lakes ($5 million), Steve and Sharon Hagee ($1 million), and an anonymous couple ($22 million). The Student Innovation Center supports the passion for learning, innovating, and creating. For many years, this beautifully designed building will be used to demonstrate the quality and abilities of our contracting team.
During the pre-construction planning, it was recommended by Luke Miller of Dahl Air Conditioning to hire Twin Rivers Engineering of Des Moines. Twin Rivers could help with design quality and team collaboration by using Building Information Modeling (BIM). BIM is an intelligent 3D model-based process that helped our ABC construction team by providing insight and pointing us toward more efficient construction flows. BIM improved the overall design quality and provided real-time support for our team during the construction process. Working in a coordinated manner provided quality control and scheduling for our installed insulation by limiting damage from other tradesmen working through a finished area. The BIM modeling helped with quality by directing the installation process in the cleanest, most productive manner.
Our first major obstacle affected us before our insulation work began. The project was two months behind schedule due to weather, which delayed the completion of the precast building shell. Every major trade was pushed back. This affected the phasing of the work. Our general contractor, JE Dunn, had phased the project to start at the lowest level and work up. This changed when the flooring contractor had to be accommodated on the fourth, third, and second floors, when raised access floors were being installed. Underneath these raised floors was (yet to be installed) the majority of the duct and piping. The phasing had to be changed back to work from the top level down to the lower level to keep the project moving. We supported the general contractor’s decision by keeping a good attitude and cooperating for the benefit of our customers. We also knew the insulation could be installed more carefully and efficiently if done before the floor went in.
The second major obstacle was spacing issues for the piping and duct on the first floor and lower level. They were exposed and very tight. In addition to the mechanical work, electrical conduits and sprinkler piping made the limited spacing even more congested. To insulate to specification thicknesses and manufacturer standards required more thought and patience. Our insulators had to think through and plan their work in order to get the final appearance right. It was like all the work was in a congested mechanical room — tight, difficult, complicated — and still had to look great.
The main difficulty of this project was applying the colored PVC jacketing. The colored jacketing is a custom-ordered product that identifies the mechanical system by color. When installed carefully, the resulting appearance is remarkable. In the basement mechanical room, we had light blue jackets for the process-chilled water, yellow jacketing for the low-pressure steam, red-orange jackets for the heating water, and royal blue jackets for the domestic cold-water system. The most productive way to apply this is from a top-down approach and system-by-system, one color at a time.
Another difficulty was the installation of the ductwork in the kitchen area of the third floor. The area was so congested that we had to develop an innovative solution. The solution was to coordinate with Dahl Air Conditioning and have us wrap the section of the ductwork on the ground before hanging the duct in the air. This method allowed us to ensure the integrity of the manufacturer’s application standard for energy savings and quality.
The Iowa State Student Innovation Center is a unique facility that inspires students and faculty to innovate and collaborate on changing technology, with deliberate attention to the environmental impact. The balance between fixed and flexible spacing will accommodate a wide range of users and multidisciplinary collaboration. As noted by Leroy Brown, Senior Construction Manager for Iowa State Construction Services, “The work serves as an example to students who will be designing buildings and systems in the future.”
Our mechanical team led by Manning-Sievert took on the challenging schedule through the use of BIM modeling for quality control, scheduling, and productivity. “What will stand out for the duration of the building’s lifetime is the quality of craftsmanship,” said Luke Miller, project manager of Dahl Air Conditioning. Achieving LEED Gold building certification (currently in process) will encourage students to a high standard of excellence and environmental stewardship. Miller continued by saying of Iowa Insulation, “Their professionalism, quality of work, and team mentality is the best there is.”
Kerry Anne Dixon LEED AP-BD&C
Facilities Sustainable Design and Accessibility Coordinator
IOWA STATE UNIVERSITY
Facilities Planning & Management
200 General Services Building
700 Wallace Road
Ames, IA 50011-4013
Telephone: (515) 294-8028












Share On: